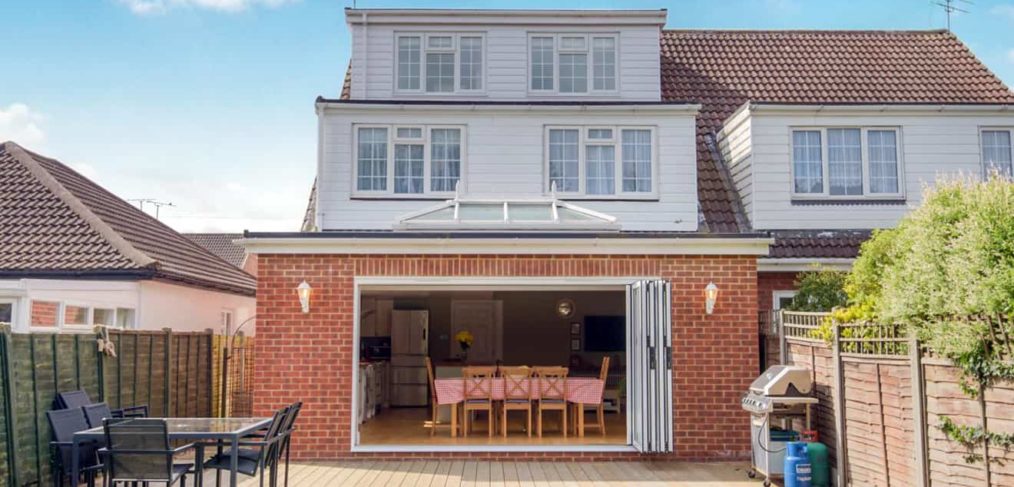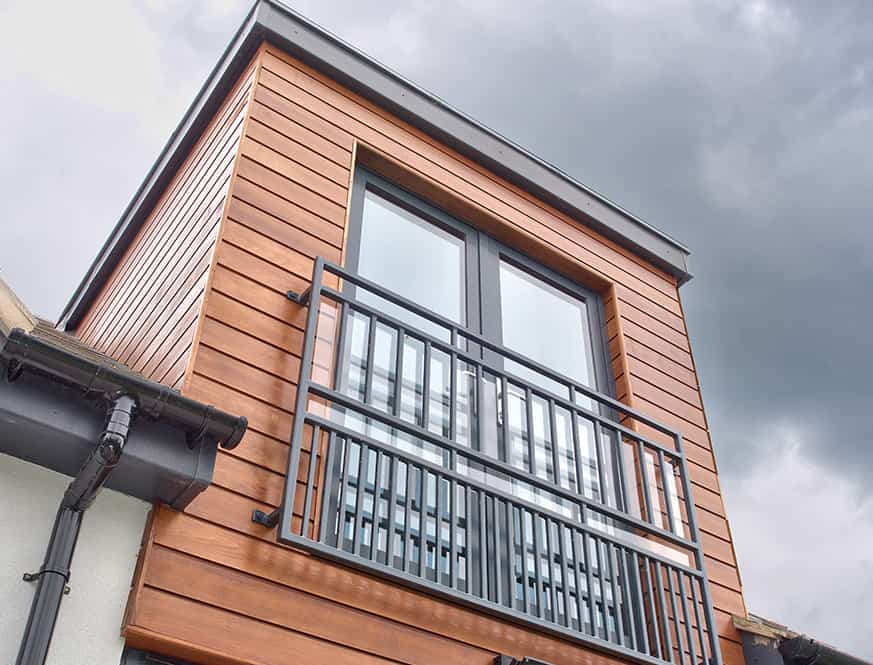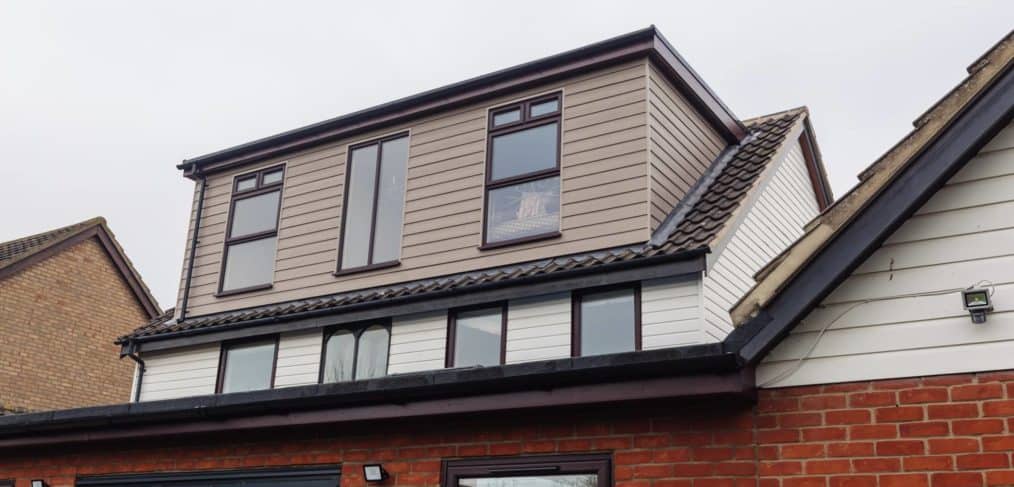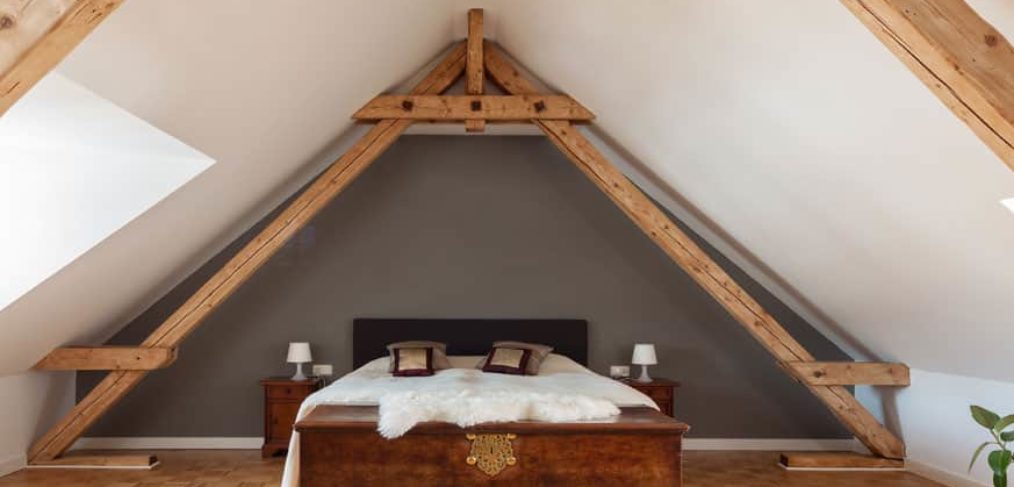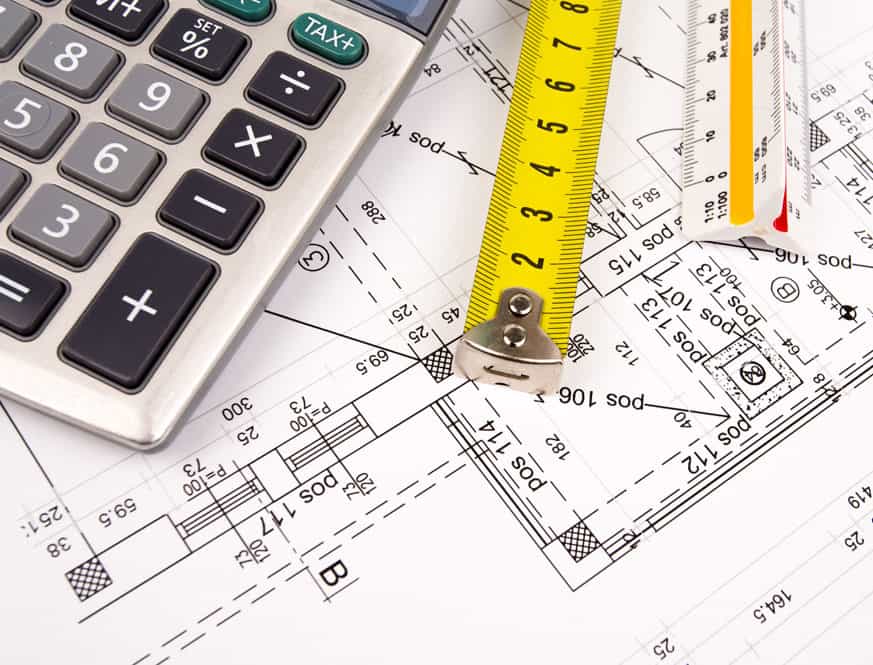An unfortunate fact of life in the UK is that it’s getting more and more expensive to move house every year. From taxes and duties to the simple logistics of getting all your belongings from one place to another, there are plenty of hidden fees to trip you up if you’re not careful. Here is a partial list of things to look out for…
Stamp duty
Assuming you’re not a first time buyer, you’ll be paying a percentage in stamp duty on your new home, starting at a value of £125,000 in England, Wales and Northern Ireland, or £145,000 if you’re in Scotland.
![]()
Valuation fee
This is charged by a mortgage broker before they assess how much they can lend you, and it can be anything up to £1,500, depending on the value of your property.

Legal fees
There’s a lot of paperwork involved in moving home, and you’ll need the services of a solicitor to ensure everything is in order. This can run you up to a maximum of £1,500.

Mortgage arrangement fee
This is a common charge in the process of getting your mortgage sorted. Expect to pay around £1,000 for the privilege, and if you’re unlucky, maybe even £2,000.

Land registry fee
In order to update the Government Land Registry and solidify your status as the new legal owner of your property, you’ll need to get this sorted. It can cost up to £1,000, depending on the value of your property.
![]()
Insurance
It’s important to get everything insured in case the worst should happen, but this will run you up a significant bill.

Estate agency fees
Selling one place to move into another? Well, you’ll be paying commission to your estate agent, potentially to the tune of more than £2,000.
![]()
New phone line/broadband
Got internet in the new place? Costs of installing a new line can go up to £75 or so.
![]()
Moving paraphernalia
You’ll be surprised how many things you realise you don’t have once you start the process of moving. Boxes? Bubble wrap? ‘Fragile’-marked sticky tape? It does add up! Then you’ve got to make sure you’ve got a way to transport it all, whether you’re driving it yourself or paying someone else to do it.

Maintenance and repairs
Unless your new home is brand-new, right off the shelf, then it’s an unfortunate fact that you’re likely going to have to do a little maintenance on it. Possibly more than you think — it’s estimated that the average repair bill for new homeowners is around £5,750!
![]()
VAT
Yeah… more bad news, we’re afraid. Lots of these costs are also going to have VAT slapped on top of them, at 20% of the cost.
If all this has got you a little alarmed, don’t panic. Moving home isn’t always the best solution, and if you’re finding the whole idea a little bit daunting, it may be best to explore other options. Are you planning on moving because you need more space, or you don’t like the look of your current home? Well, you can fix that without having to leave! Extending your home is a great way not only to improve its value, but also to make it a more pleasant place to live, spend time and make memories with your family. Give us a call today, and see what we can do to help keep you in your home and save you a thick bundle of cash.


