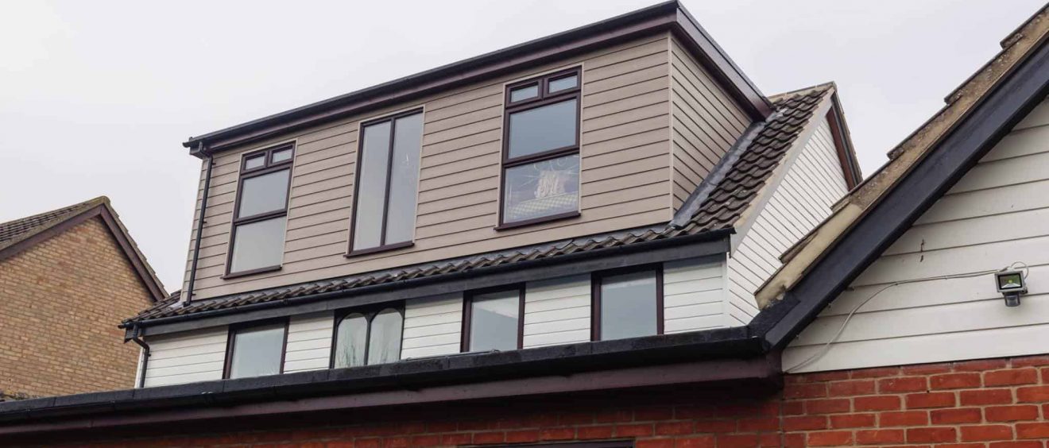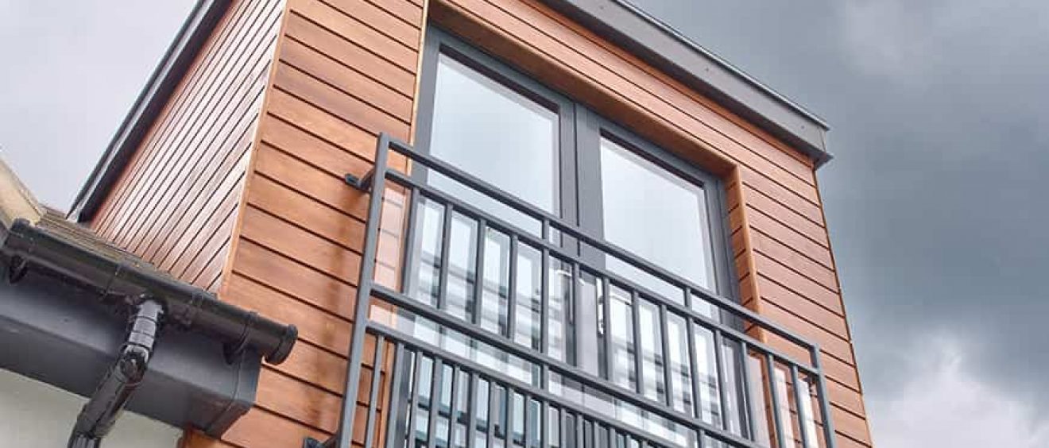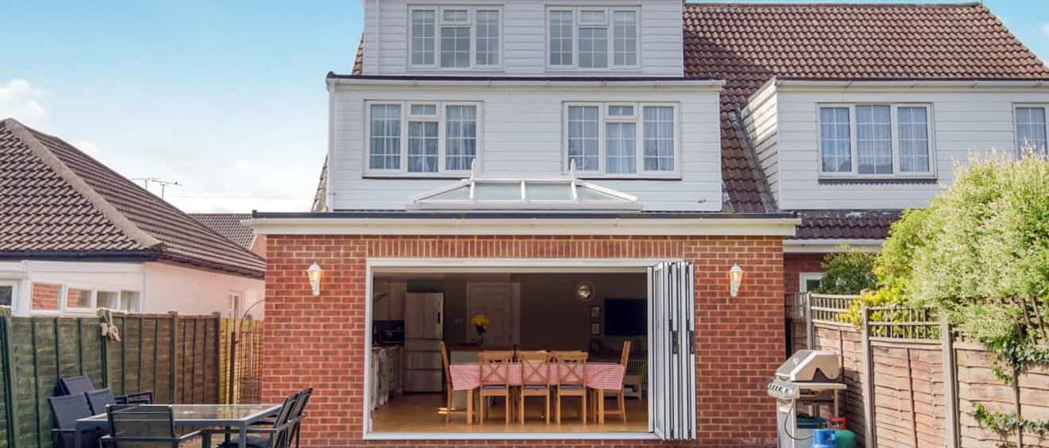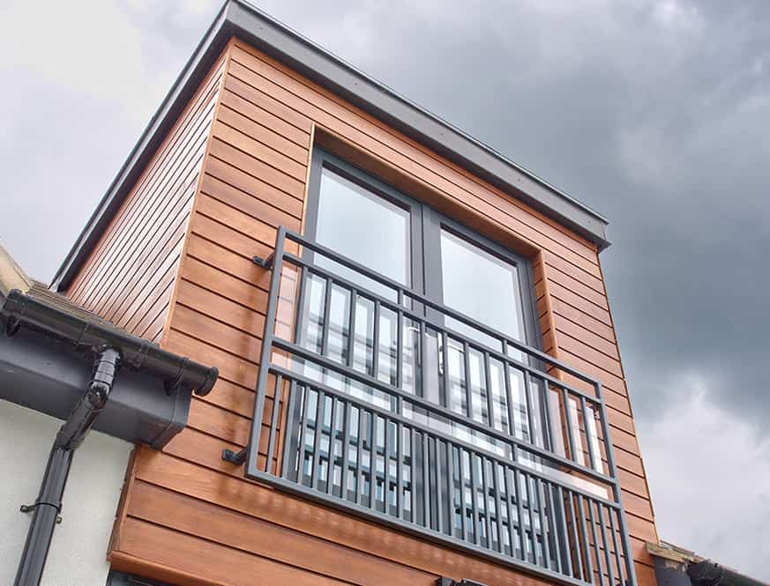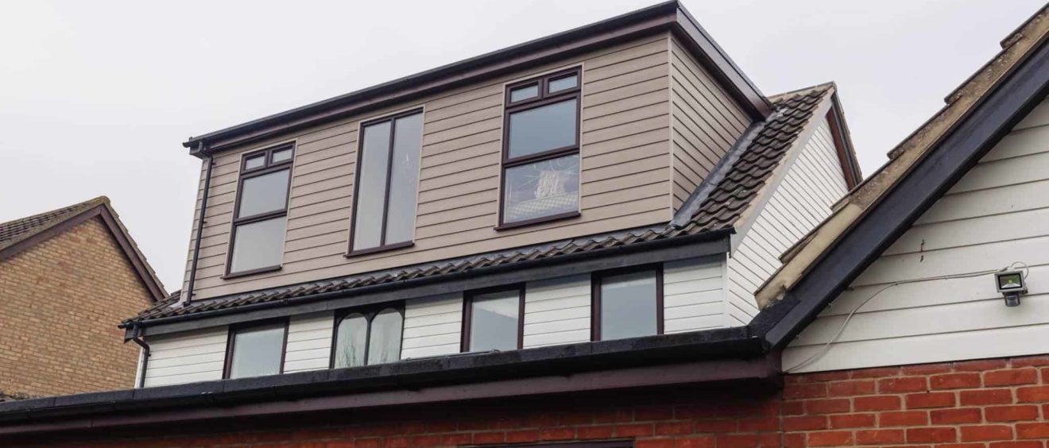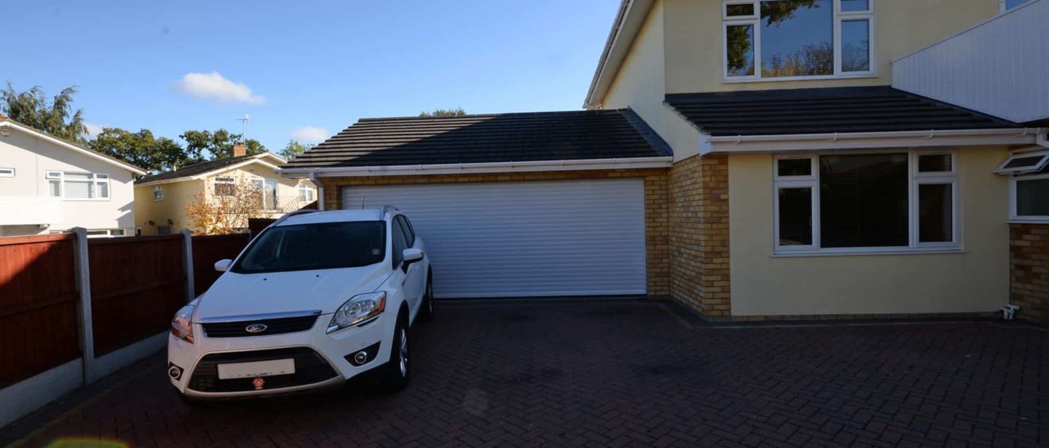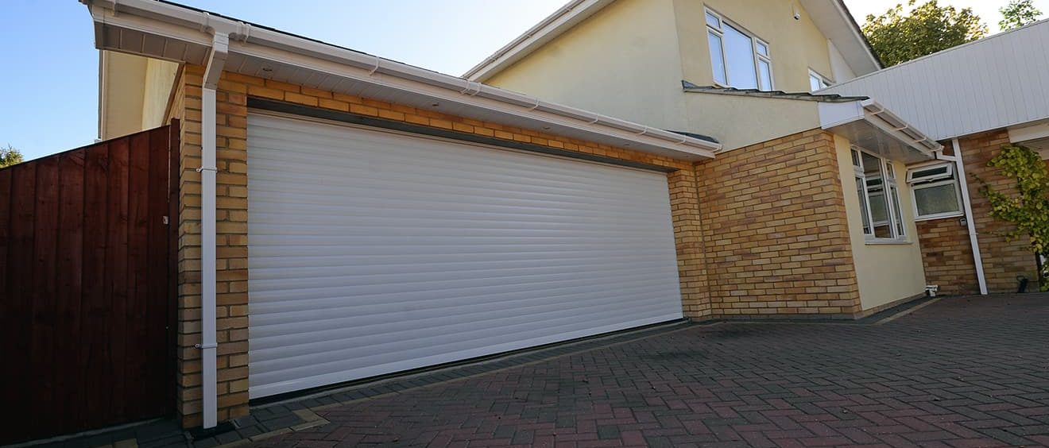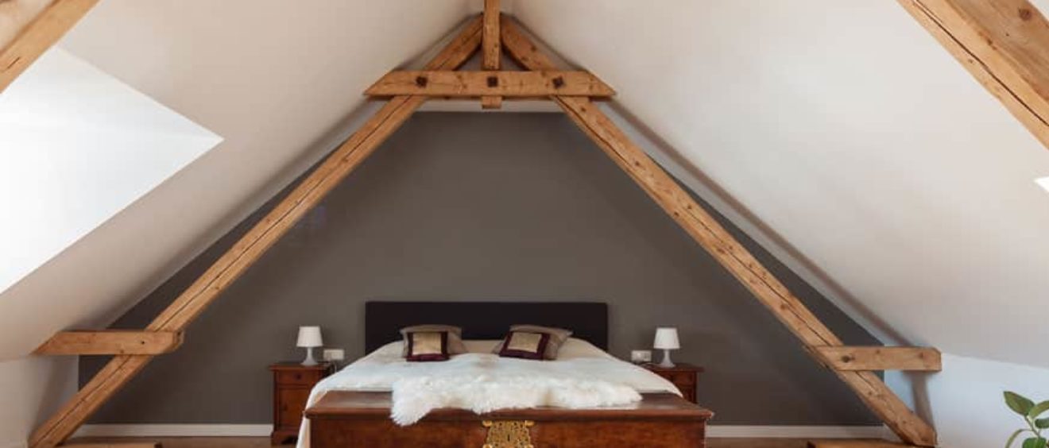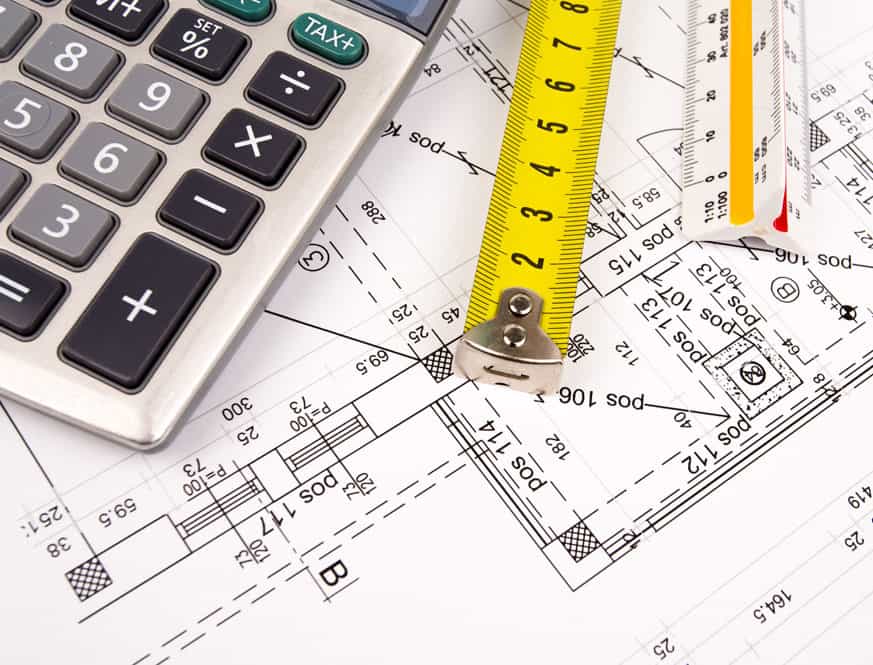Understand the different loft conversions available to you
So, you’ve decided that you would like to increase the space in your home by building upwards into your loft. But what kind of loft conversion is the best solution for your property? Bigger Homes have extensive experience in creating stunning loft installations including Mansard, Velux, Hip to Gable and Dormer conversions; however, the right choice will depend on the style of your home, the available space and whether you require planning permission.
Dormer loft conversions
If you need to maximise headroom in your attic, then our dormer loft conversions Essex team will add a dormer box onto your roof. Dormer conversion projects are suitable for a wide variety of property types, regardless of their style or roof pitch. As the structure sits at a 90-degree angle to the floor, you will enjoy more height and floor room when you opt for this type of conversion. In terms of planning permission, if your dormer is added to the rear or side of your property, then you can usually expect this project to fall within the scope of permitted development. This ensures that the conversion continues to reflect the character of your home.
Velux loft conversions
If you’re looking for a low-cost loft conversion solution, then a Velux is the way to go. This is a simple project which is essentially a room in the roof with windows added to it, although you will need to ensure that you have ample room in the floor beneath to create a new staircase up to your new upper storey. Guest accommodation, teen dens, exercise studios and home offices are all popular uses of a Velux loft conversion. The top floor can be flooded with light if you opt for a large Velux window, or even a Cabrio system where the window converts into a balcony too.
Hip to gable conversions
If your property has a free sloping roof, then this is the key criteria needed for a hip to gable conversion. For this reason, hip to gable conversions are commonly added to semi-detached or detached properties, although you may also find them on end-of-terrace properties. If you live in a single storey bungalow, then hip to gable conversions may be appropriate too. At the sloping hip end, a vertical wall is added to extend the square footage available in the roof, opening up the room to accommodate a spacious master bedroom, guest bedrooms, luxury bathroom or even an exercise studio.
Mansard conversions
A mansard conversion is typically the most complex roof project and will require planning permission. It also produces the greatest amount of living space, with many mansards designed to create two bedrooms and a bathroom. This loft conversion type is suitable for a variety of housing stock, both in rural and urban areas, although obtaining approval will often depend on whether your neighbours have previously been granted planning permission. Take a look at the roofline on your street or look up former applications through your local council’s planning department.
Are you ready to explore a loft conversion project for your home? Get in touch with Bigger Homes on 01268 553648 and we’ll discuss the best option for your property.

